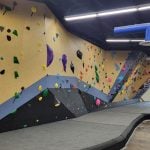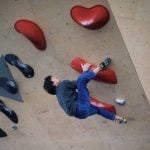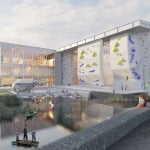
As an award-winning architecture and interiors firm, OLC has been an industry leader in the planning and design of recreation and fitness facilities since 1985. Over the last three decades, we have managed the construction of more than 6 million square feet of public recreation and community centers, athletic clubs, student recreation/wellness facilities, hospital-based health and wellness centers, aquatic facilities, and a wide variety of resort and hospitality projects. Through it all, we take great pride in creating unique solutions and designs that embrace our clients’ values and promote the activity, health and wellness of their communities.
Helping Achieve Broader Reach
We cut our teeth in the climbing industry in 1989 when working closely with legendary innovators Jeff Lowe and Jean-Marc Blanche on the development of several fitness clubs across Japan. As part of our core mission, we helped introduce indoor climbing and all the associated health and fitness benefits to a larger population. More importantly, we created facilities that contributed to making climbing more accessible, user-friendly and popular.

By the mid-to-late 1990s in the U.S., climbing walls were already becoming more mainstream and trendier as they were featured in countless park playgrounds, school gymnasiums, athletic clubs and even a few private residences―in addition to over 100 commercial climbing gyms. Whenever a community was thinking about designing a new, state-of-the-art recreation center, the idea of including a climbing wall was a no-brainer and often considered a ‘must-have’ element.
By the start of the 2000s, we had learned that simply having a climbing wall or facility doesn’t necessarily mean it’s going to be successful. To achieve long-term success, it is vital that you have the right people in the right positions to promote, program, manage and operate the climbing facilities. Equally important is that you need support – a climbing community. If you don’t have these essential elements, more often than not, you may end up with a lot of unused space and expensive artwork.

Facilitating Active Communities
With these lessons learned, we designed our first true “climbing crag” for the University of Idaho Student Recreation Center (Moscow, ID) in 2000. The University has a thriving Outdoor Program dedicated to providing education, resources and “wilderness-based, human powered activities” through outdoor experiences. In short, they have a strong, tight-knit community that is very active and passionate about climbing―a community which the climbing center helps to foster to this day.
The Outdoor Program oversees the climbing center and is responsible for all its programming, management and operations. The facility features a 55-foot climbing tower which is surrounded within a signature glass element. When the center first opened, it was reportedly the tallest tower of any university in the nation! Additionally, the climbing center includes a 24-foot instructional wall, top roping, multi-pitch, rappelling, lead climbing, a cave and bouldering walls totaling 6,000 square feet of climbing area. Unlike many rec centers, they also offer memberships for both their students and the public.
Since this success, OLC has completed several exceptional climbing elements and facilities, including the Lakeshore Athletic Club (Broomfield, CO), Arapahoe Trails Community Center (Centennial, CO), West River Community Center (Dickinson, ND), Wallman Wellness Center at North Dakota State University (Fargo, ND), Miller Wellness Center at South Dakota State University (Brookings, SD), Campbell County Recreation Center (Gillette, WY), Half Acre Recreation and Wellness Center at the University of Wyoming (Laramie, WY), and many others.

Combining Outdoor and Indoor Experiences
In 2015, OLC had the unique opportunity to design Übergrippen Indoor Climbing Crag’s first facility dedicated to young families and climbers of all abilities in Denver, Colorado. Nestled in the heart of one of the fastest growing communities in Colorado, this 21,000-square-foot facility serves as a destination place for the entire area.
The beloved community hub highlights a wide variety of climbing experiences and amenities, including an outdoor backyard and patio with a fire pit, bouldering wall, slack lines and traverse wall; an open lobby space for socializing with overhead doors and a retail shop; full-service locker rooms, a family changing room and a multi-purpose room for yoga, classes, camps and birthday parties; and a large ‘alcove’ for younger climbers and an upper mezzanine level for fitness, training and bouldering. If this wasn’t enough, Übergrippen also features over 16,000 square feet of spectacular climbing area with two towers topping out at 45 feet.
When Übergrippen opened in 2016, indoor climbing facilities were fast becoming increasingly popular in the climbers’ state of Colorado. Today, there are nearly 30 commercial climbing gyms on the Front Range alone, with more on the drawing boards. One of these planned facilities, of course, includes Übergrippen’s second facility at The Meadows in Castle Rock, Colorado, which is scheduled to open in October, 2021.

Supporting the Growth of Climbing
During the last 20 years, climbing as a sport has seen phenomenal growth across the world. As a sport that appeals to all ages and abilities and challenges the most accomplished elite athletes both mentally and physically, it’s safe to say the waves of growth and development are just beginning. With its debut at the Summer Olympic Games in Tokyo next week, climbing will take center stage as it showcases bouldering, lead climbing and speed climbing to the world. This is an exciting time for climbing and the future is limitless!
At OLC, we love the climbing industry, the people, community and culture. There is an incredible vibe on every project we work on, and we embrace every opportunity and challenge that comes our way. We’re celebrating our 60-year anniversary this year, and we’ve been designing world-class climbing facilities for over 30 of those years. We have the experience to guide you on your next project, so tie-in with a leader and let us know how we can help!
About the Author

Brian Beckler is a Senior Principal and Lead Designer at OLC. Although he is still working on his technique as a climber, his creativity, passion and vast experience go above and beyond. Brian is intimately involved in all our climbing facility design projects and works closely with our clients to create cutting-edge designs that are affordable, easily maintained and provide unique experiences that will keep climbers coming back for more!











